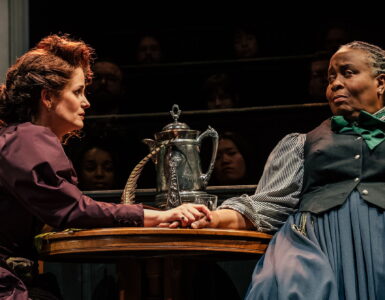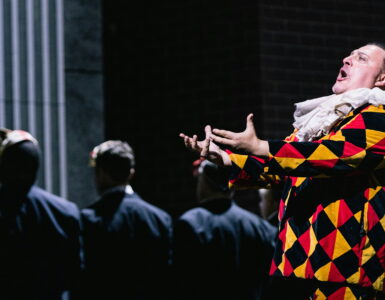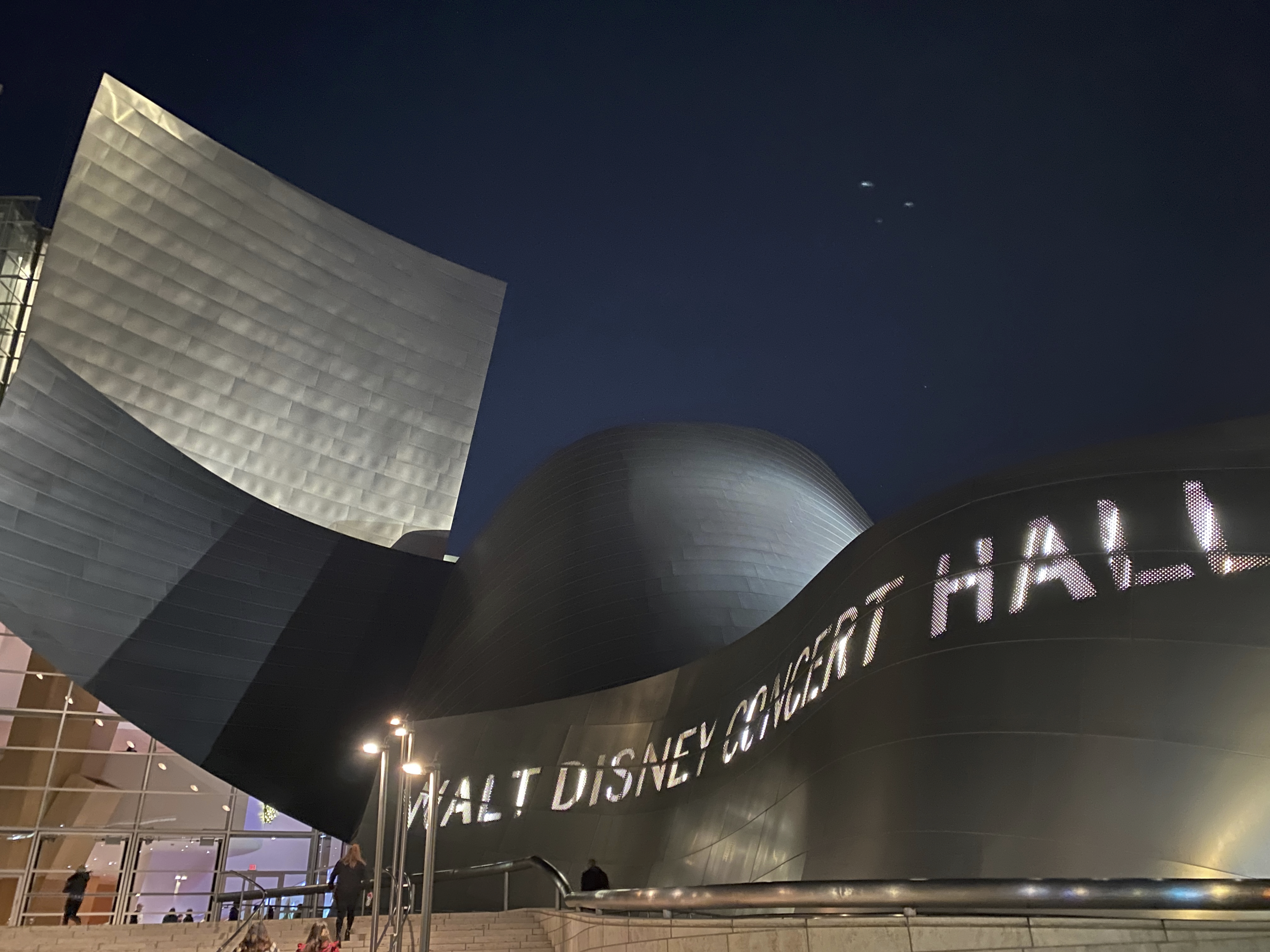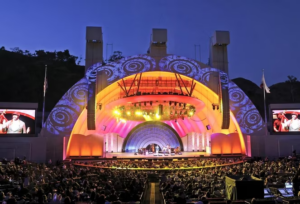
***
Over the past few months several teams of designers, as well as countless workers and volunteers, have been feverishly laboring to transform and restore a magnificent estate to its former glory with a gorgeous and modern makeover.
Selected for the 2011 Pasadena Showcase House of Design is a distinguished estate in the English Period Revival style, designed by renowned Los Angeles architect, Paul R. Williams, and built in 1927. It features ample ‘old world’ charm and masterful detail.
Photos and review by Pauline Adamek
Resting in the heart of La Canada Flintridge, California, the handsome estate is comprised of a 7,200 square foot home, a championship-sized tennis court, a large pool and a delightful barn area with stables, all residing on 4.5 acres. The high-class design re-model was completed mid-April, 2011 and the estate is now open to visitors through Sunday, May 15, 2011.

Paul R. William is a renowned architect, well known for his LAX Theme Building, Beverly Hills Hotel, Saks Beverly Hills, as well as his designs of 2,000+ private homes. This remodeling project boasts a roster of high-end designers including Barclay Butera, Garage Envy and David Dalton, Inc. Over the past three months, small teams totaling twenty-four acclaimed interior and exterior designers from all over Southern California have transformed this English Period Revival-style estate. The grand home has been given its glamorous makeover and is now an inspiring, must-see destination for design enthusiasts and industry professionals.
Assigned the dining room, or ‘Banquet Room’ is Amy DeVault of Amy DeVault Interior Design Inc., who commented, “It’s nice to do because it is on a smaller scale,” and observing wistfully, “The grounds are so beautiful!”
David Dalton of David Dalton Inc. was assigned the living area, or ‘The Great Room.’ He commented that Paul Williams was a noted architect who designed “palatially-scaled public rooms, while the private quarters are much smaller. Dalton and his team welcomed the opportunity to give this English Country manor a fresh, updated style by selecting striking florals, chintzes and glazed linens, which have a slightly shiny finish to them. They selected their fabrics from fashion designer Isaac Mizrahi’s collection as they fell in love with the bright colors of hot pinks and oranges as well as the enlarged scale of the prints. Hilariously, Mizrahi himself calls his silks, chintz and linen’s “mega chintz.” Dalton says they added a matelassé embroidered with green crickets and a white chaise longue that is so super-glazed, the fabric suggests patent leather.
Importantly — none of the designers are given a budget. As Dalton points out, everybody is on their own. “If you are clever, you get loans or donated pieces. Everything is for sale,” he adds, everything, that is except for the original pieces that belong to the house.
Dramatically featuring in ‘The Great Room’ are the custom-made lacquered cabinets and secretariat with their brightly colored interiors. Also there are star-burst chandeliers, selected, as Dalton says, because, “this room reminded me of a cathedral, so it was fitting to have something celestial.” Reproductions of lamps by Tony Duquette echo this theme.

***
In contrast to the grand, impressive and richly detailed public rooms, upstairs are the more quirky, odd-shaped and smallish secondary rooms.

Assigned to the ‘Lady in Waiting’ room was Kristi Nelson of KMNelson Design, LLC. “We like to refer to it as ‘flight of fantasy’ and indeed there is a definite woodland and bird-life theme to this feminine and pretty room. Thanks to a lovely green aspect of treetops and woods seen through the windows, Nelson was keen to bring some of that “magic in the woods inside.” Nelson combined antiques with contemporary and custom-made pieces to create “a place to really relax, daydream or create. Indeed, the ‘Lady in Waiting’ room has been transformed into a mini sanctuary. Nelson’s used of sumptuous fabrics created a contrast of elegance with the raw and natural elements in her design.

One special touch is the use of custom tassels on the draperies that are edged with real feathers.
Nelson’s colleague Francesca assisted with the bathroom attached to this small room, adding an elegant mirror on the ceiling to give the illusion of more space and light and touches of metallic paint to add glamor. For the white tile surrounding the refinished bathtub they employed a new technique of etching through sandblasting the white tile made from Thassos marble, which is very white.
***
For the bathroom of a girl’s bedroom, dubbed ‘The Littlest Princess’ and designed by Jill Kollmar of Jill Kollmar Design and her team, Eileen Atwood of Sierra Custom Kitchens, Inc. knocked down a wall that split the bathroom in half and installed a bathtub. Complementing the existing dark colors of the house, they chose an ornate molding and used an acanthus theme (a stylized leaf) on the tile. They selected classic, neutral colors – such as beige, creams, a lovely celadon-like green called “olive martini” – and these were chosen to work for a little girl’s room even as she ages. They added pretty, green stenciling on the walls and iridescent pink to give it a ‘pop.’ The resulting bathroom, and its adorable bedroom, is whimsical and charming.

***
Outside is the ‘English Courtyard and Knot Garden,’ designed by husband-and-wife team Steven and Lesa Logoluso of Logoluso Design Studio. Initially a “sea of red cement, a broken birdbath and lava rock with no plants,” the enclosed English Courtyard was transformed into a comfortable outdoor living area, with the formality of its ‘Englishness’ softened by their more relaxed, Californian take. An added central feature is the white limestone trough which is a solid piece brought over from India. This striking water feature was filled with bog plants and a cheery bubbling fountain. The outdoor furniture uses sustainable Birchwood frames and robust, anti-mold and mildew fabrics that resemble lush velvet. Comments Lesa, “It’s amazing to have this property here in L.A.” The result is an English Country home meets Southern Californian outdoor lifestyle.

***
Working with Terry Morrill and his company Pacific Outdoor Living, Svetlana and John transformed a boring pool area with lush landscaping, an elegant, pergola-covered lounge area and even a creek with a natural-looking pond that appears to cascade into the swimming pool.


***
‘The Kitchen Garden’ was designed by Katherine Parra and Alastair Boase, from Alastair Boase Landscape Design. Says Katherine, “It was a weedy patch before we started.” Referring to PSHA Benefit Chairman Kathryn Hofgaarden, Alastair told me, “Kathryn, the queen chairwoman, thought nobody would take it. But I thought it would be fun and afford a lot of creativity.” They added a wine theme to the garden to lend the sense of conviviality, including whimsically lining the vegetable garden and herb beds with upside-down wine bottles. Adds Katherine, “Most everything has been re-purposed for this job.”

***
I head back upstairs to the main bedroom or ‘Master Chambers’ to view the stunning design work from Hal Swanson and Dan Ollis of Swanson-Ollis Interiors. The pair, who joined forces over twenty years ago, are trained interior designers and interior architects. With no client to direct them, their design skills were given free reign. Beginning with the context of the magnificent English manor home, their intent was to remain as classical as possible with their choices. Mature, calm and respite were their driving themes. Says Swanson, “Elegant but casual, sophisticated and understated.” They set the room on brown sisal flooring to ground the space and selected a pale celadon green for the walls and ceiling, to add softness and light. The fluted four-posted bed has a beautiful canopy and gilt scalloped detail around the frame. The bed is swathed in luxurious lines from Hermes of Paris, who have brought out a brand new line of bedding and linens.

The bathroom was left relatively intact as it features gorgeous pink tile from the 1920s and glass on the shower stall is etched with a rendition of the good ship Mayflower. A bit kitschy, but clearly of the period and better left untouched. An antique rug from Turkmenistan hints to the blush rose hues of the bathroom and they added a vintage gilt bamboo lounge chair, covered with amethyst silk upholstery.

As Ollis notes, the bedrooms are not very large and this was never intended to be a primary residence.
Indeed, this distinguished estate in the English Period Revival style, designed by architect Paul R. Williams, was likely a country residence and almost 100 years later it has been splendidly restored and updated to beyond its former glory.
***
Pasadena Showcase House for the Arts (PSHA) is an all-volunteer non-profit organization, supporting outstanding music and arts programs throughout the greater Pasadena-area community. The group held its Empty House Party recently, drawing more than 600 guests. The visually exciting and gastronomically satisfying event unveiled the 47th Pasadena Showcase House of Design prior to renovation and kicked-off the organization’s annual fundraising efforts.
The Pasadena Showcase House of Design is one of the oldest, largest and most successful house and garden tours in the United States. The 47th Annual Pasadena Showcase House of Design will be open to the public from April 17 – May 15, 2011.
All photos and text by Pauline Adamek
***
Supporting the Arts throughout our community, proceeds from the Pasadena Showcase House of Design are used to support the programs of the Pasadena Showcase House for the Arts.
Gifts and Grants – More than $17 million in Gifts and Grants has been awarded to support the Los Angeles Philharmonic, Walt Disney Concert Hall and local symphonic, cultural and educational programs for youth.
Pasadena Showcase House Music MobileTM – Created by PSHA in 1971, and now in partnership with the Pasadena Conservatory of Music, the Music MobileTM van equipped with musical instruments has visited over 115,000 third graders in their classrooms introducing them to the sounds and magic of a symphony orchestra with a hands-on experience.
Pasadena Showcase House Youth Concert – Begun in 1953, over 215,000 fourth grade students have attended this annual youth oriented concert with performances by the Los Angeles Philharmonic and held at the Pasadena Civic Auditorium or Walt Disney Concert Hall.
Pasadena Showcase House Instrumental Competition – Promising young musicians between the ages of 16-24 have been competing annually for monetary awards in the categories of woodwinds, brass and strings. To date, nearly $500,000 in prize money has been awarded.







